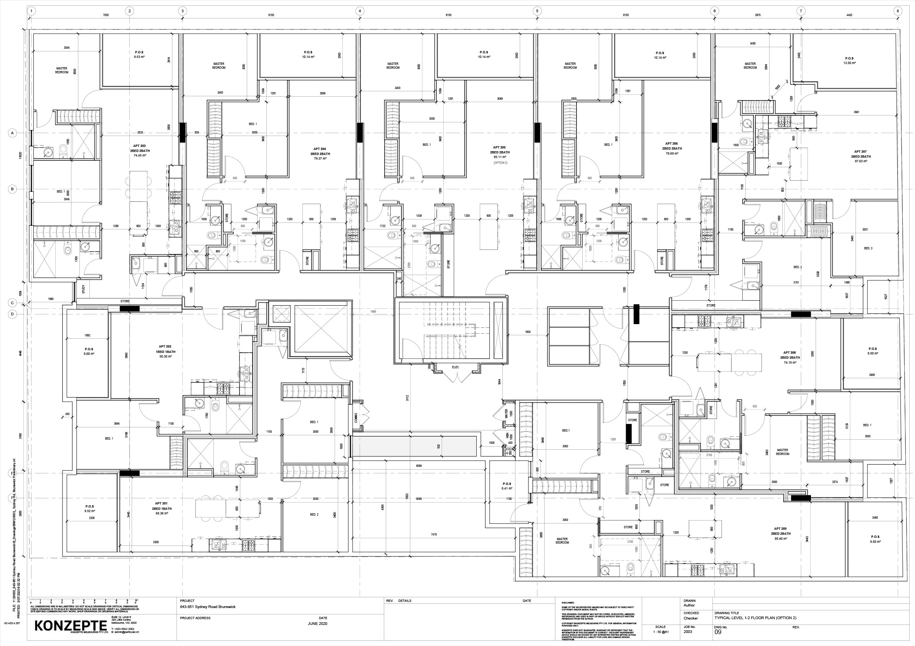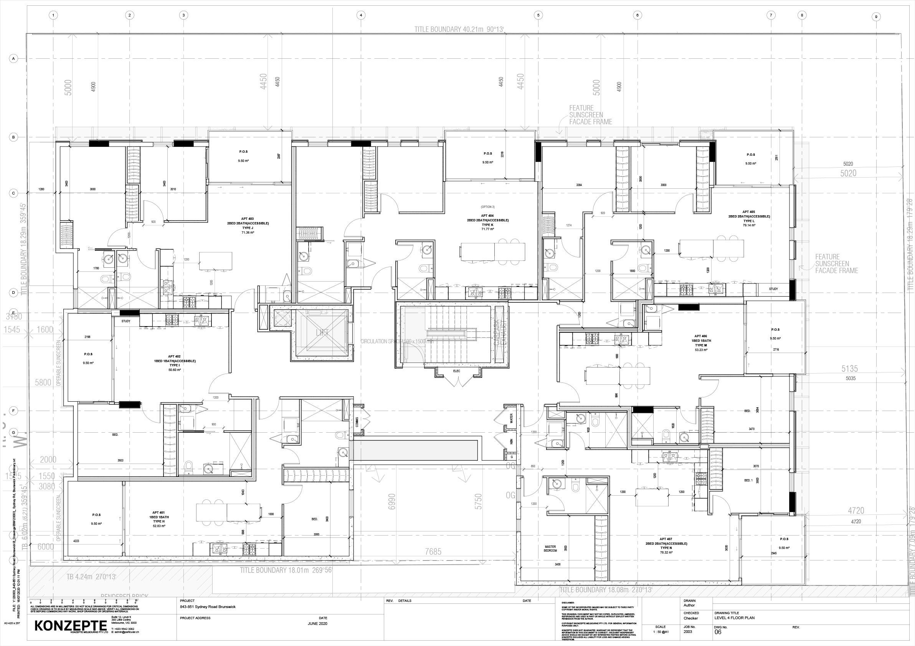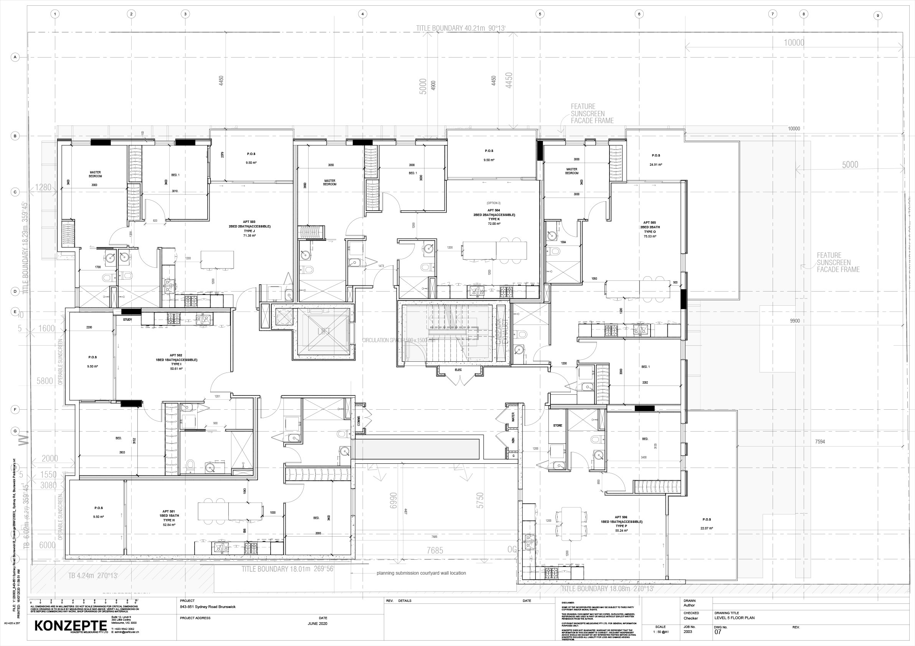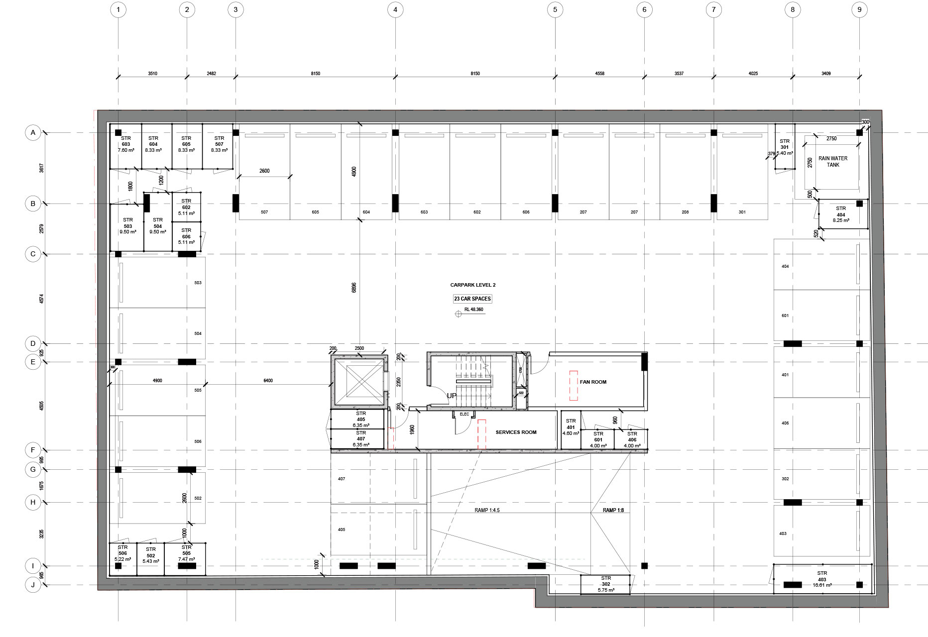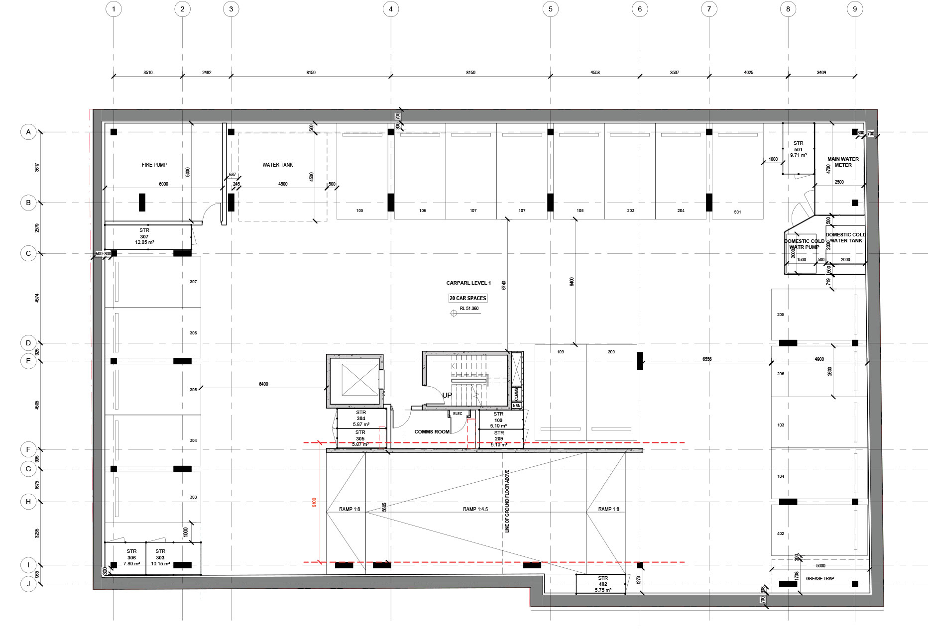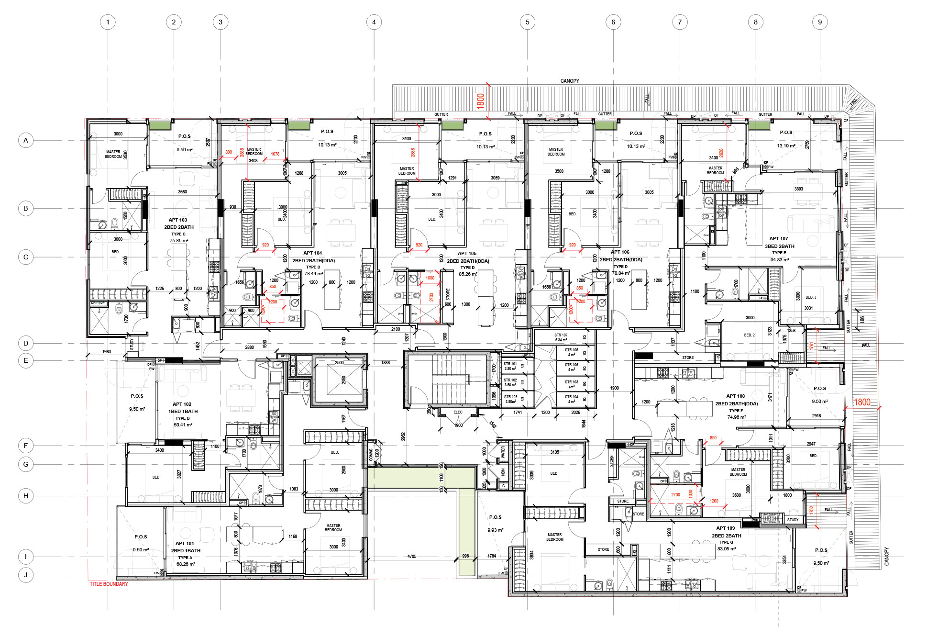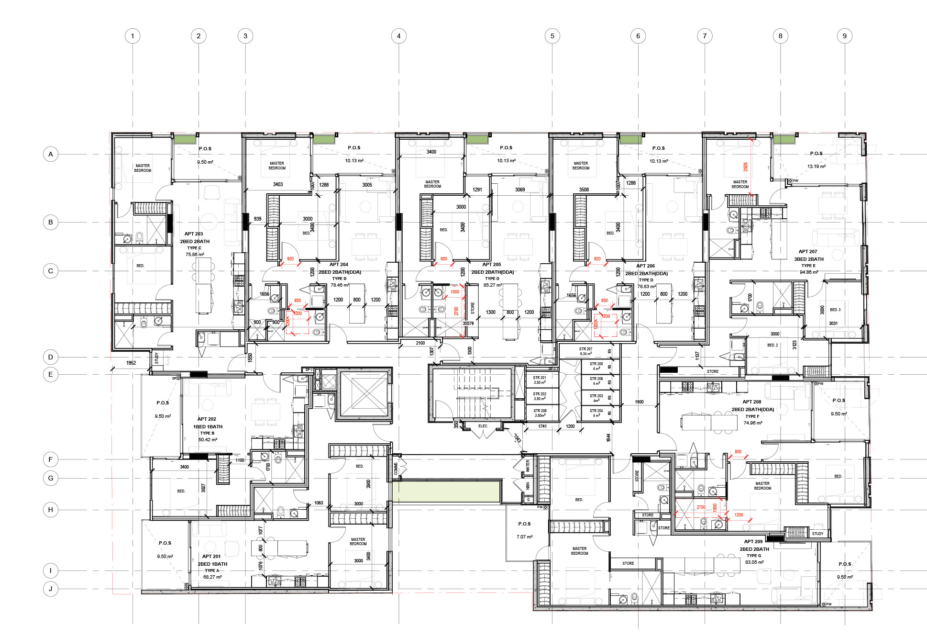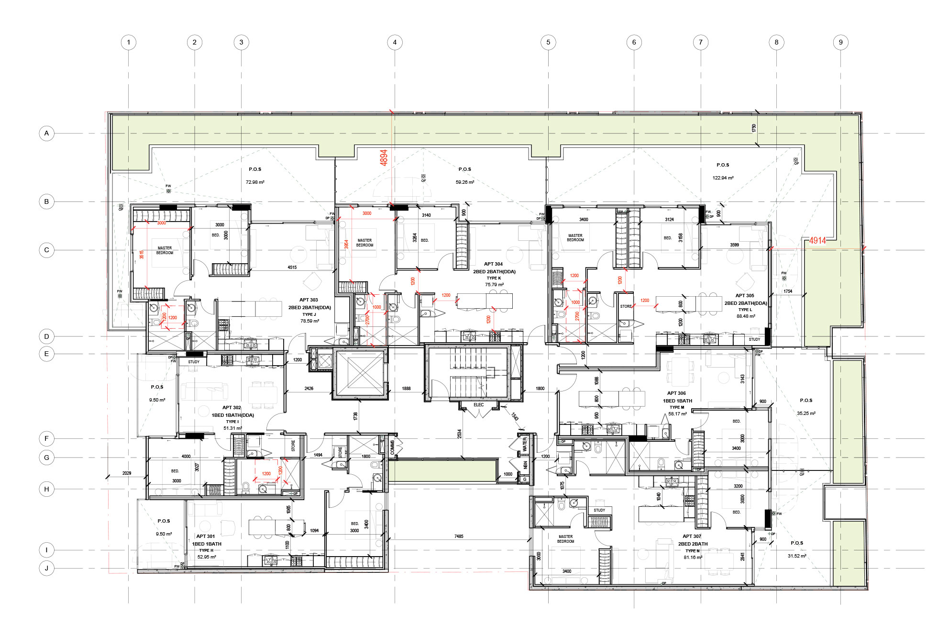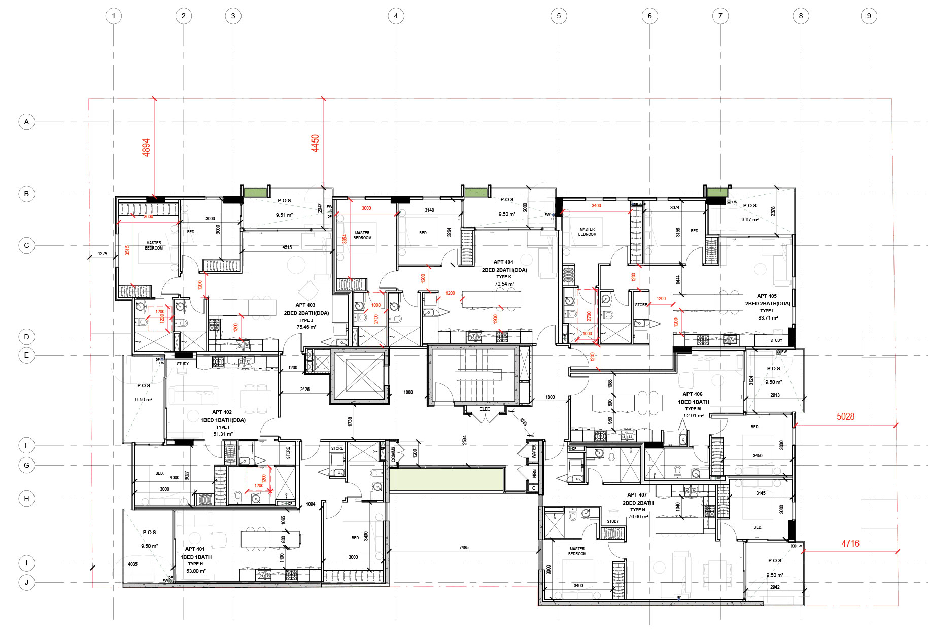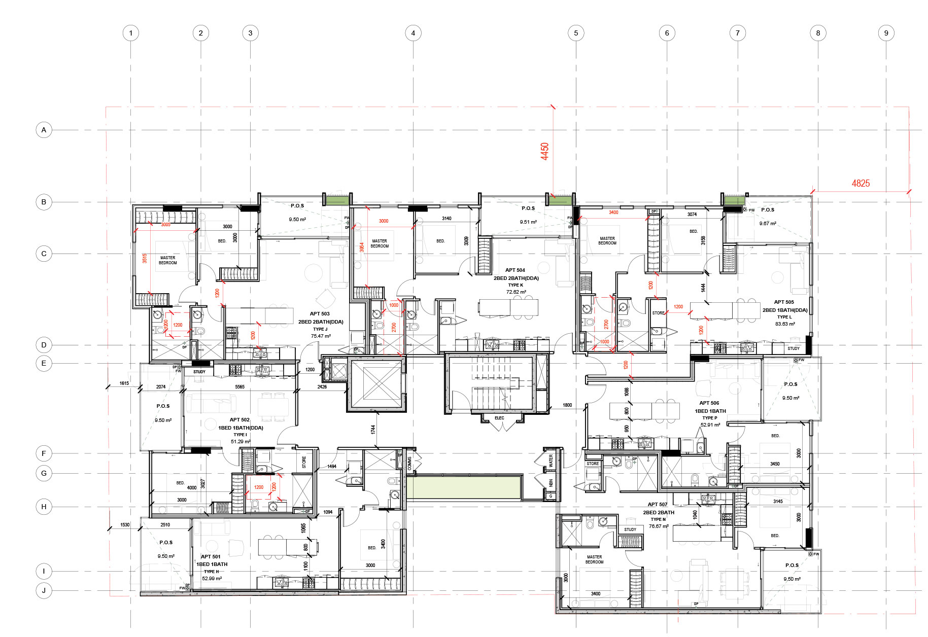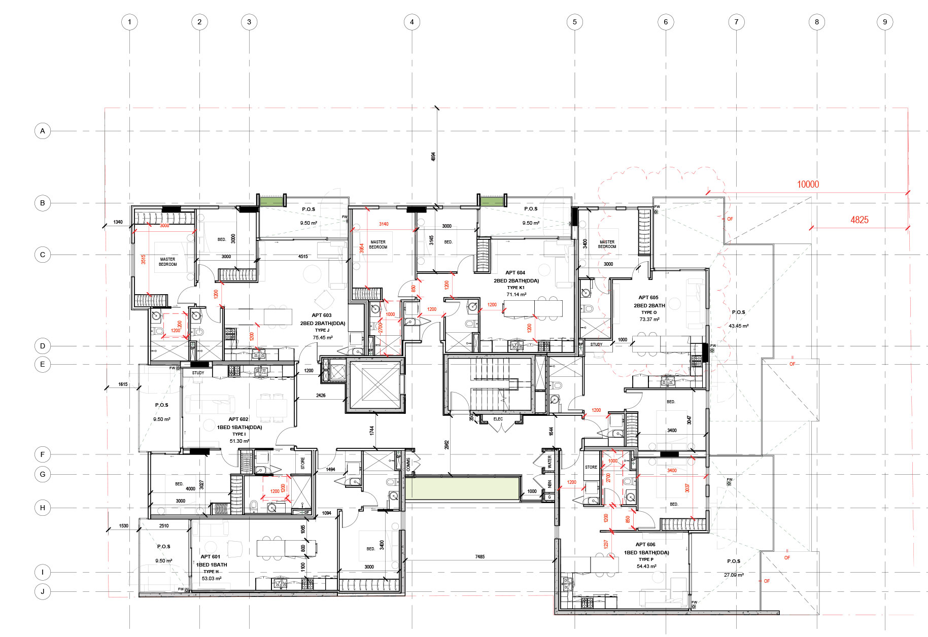843-851 Sydney Road, Brunswick, Melbourne. Your home, Your future.
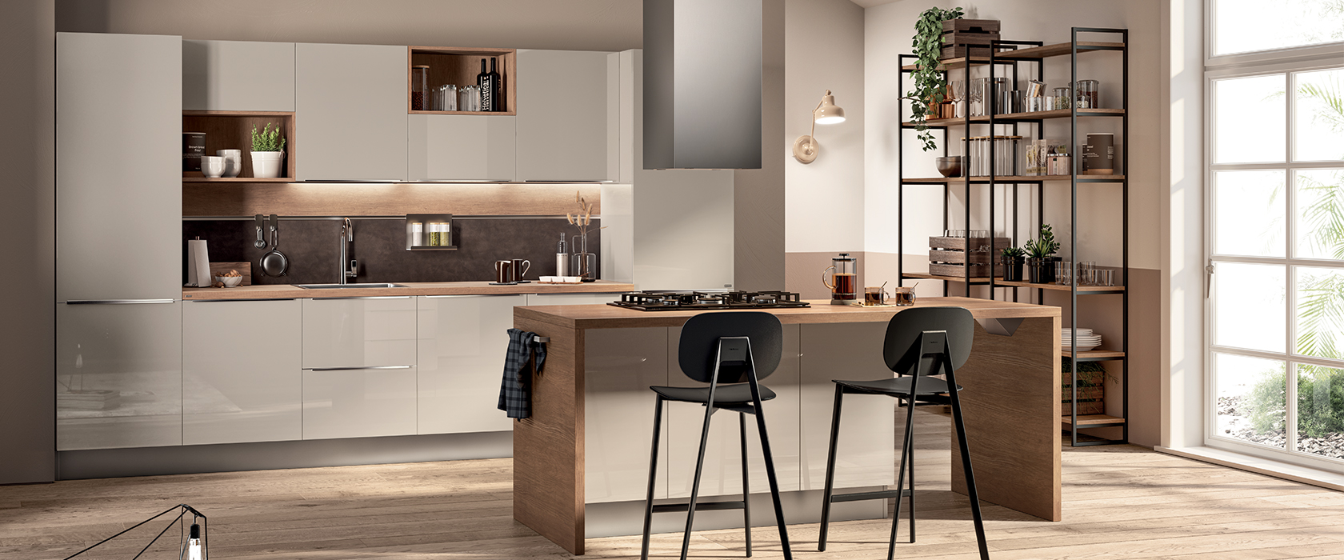
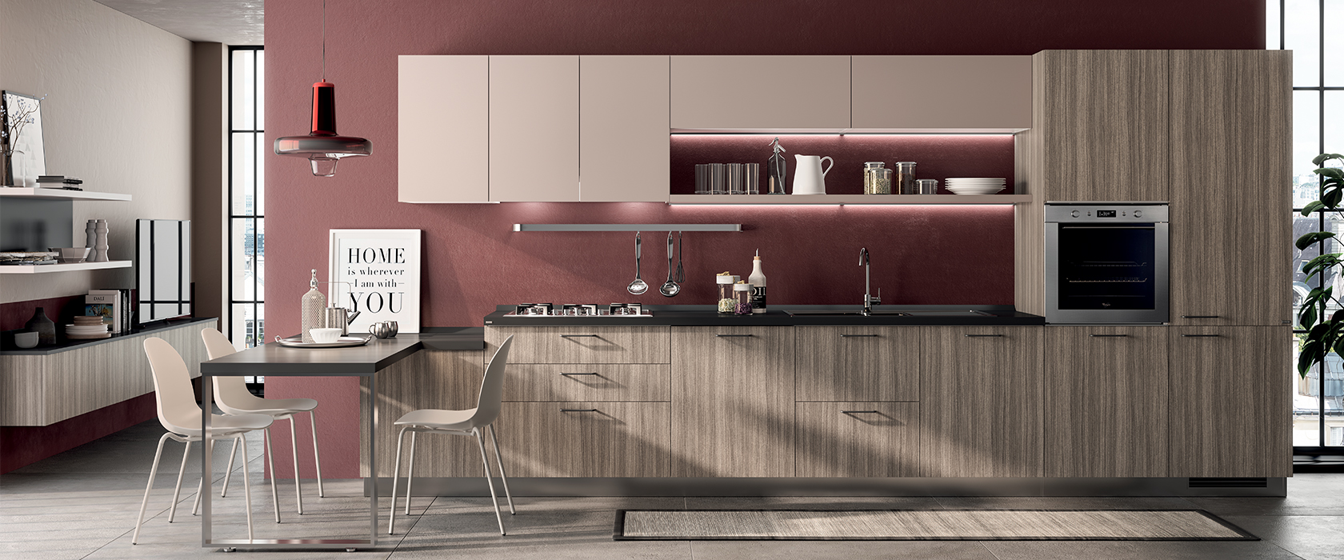
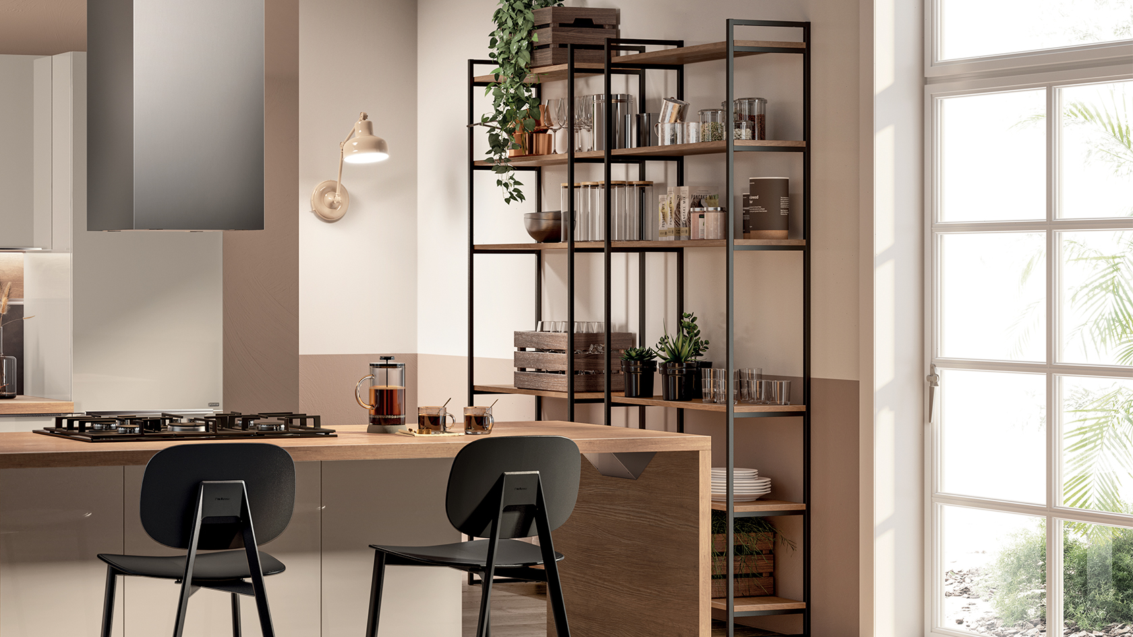
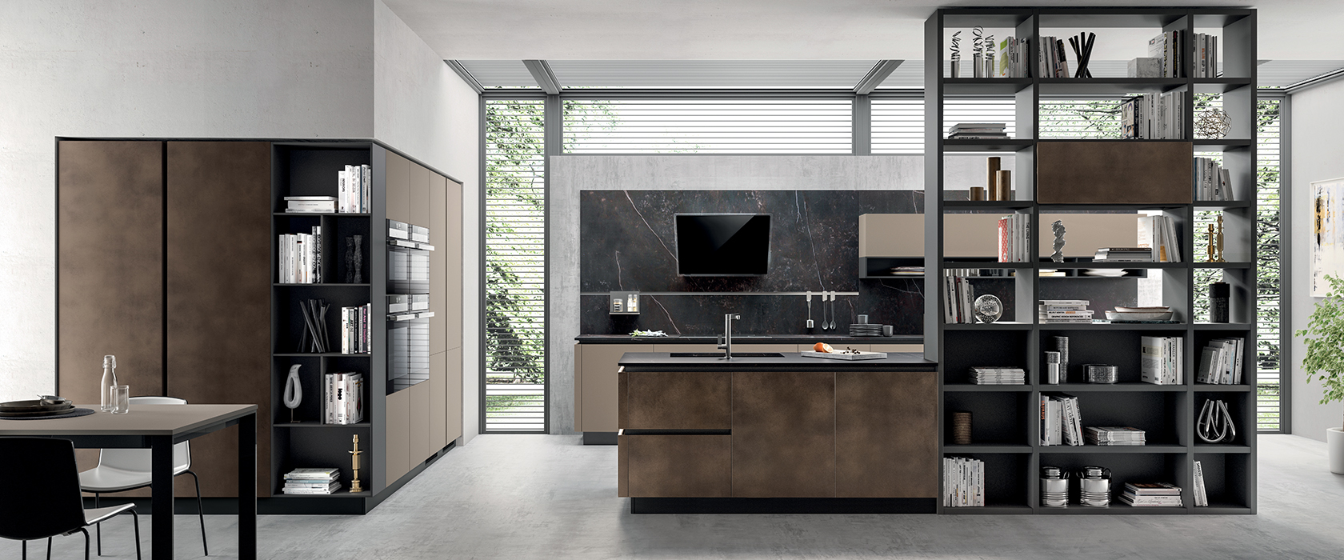
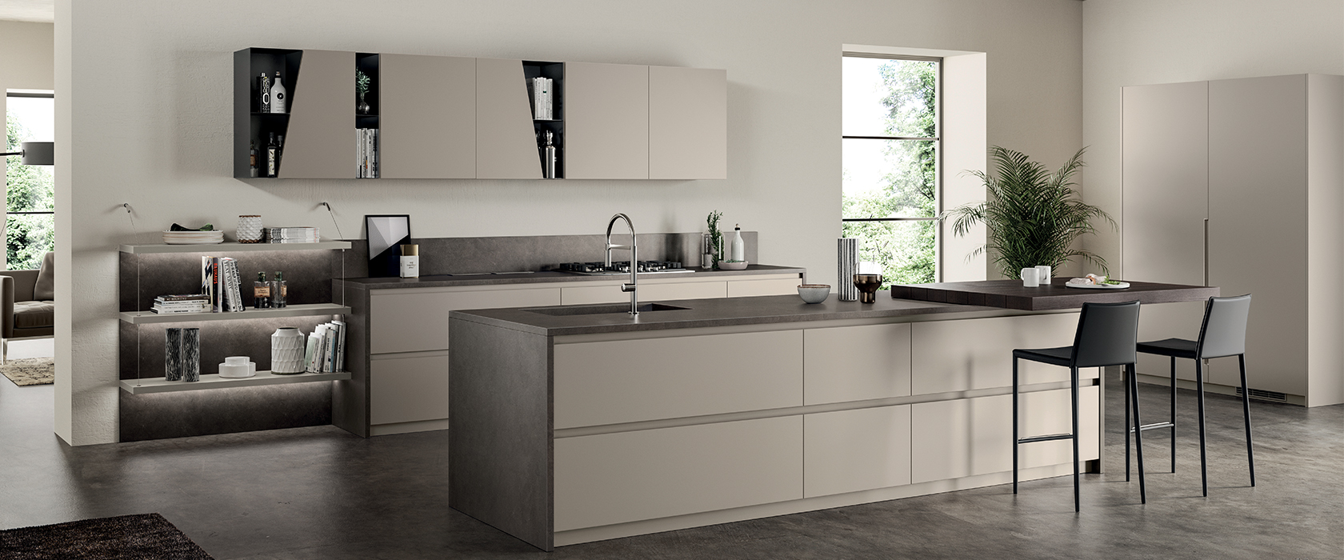
843-851 Sydney Rd
Get the $25,000 Home Building Grant + Stamp Duty Savings and $10,000 FHOG
* Conditions Apply
This brand-new apartment development at 843-851 Sydney Road Brunswick is on the western side of the road, at the corner of Cozens St.
According to The Sydney Road Brunswick Association, Sydney Road Brunswick is the Southern Hemisphere’s longest retail strip. (www.sydneyroad.com.au). Situated at the north side of the retail strip, the site has access to 2 tram routes and the Upper field train line all within short walking distance.
It is within Melbourne’s highly desirable inner north area that offers proximity to the city (6-km) and Melbourne University (4-km), vibrant neighbourhoods, convenient public transport, and comfortable inner city living.
The building is designed with a strong focus on sustainable apartment living with a touch of luxury.
The one-bed apartments are from $400K and most the of 2-bed apartments are from $680K-750k and include carpark space. With the federal government’s $25,000 home builder grant and the Victoria government’s first homeowner grant as well as the stamp duty concessions it is time to own your home in a premium location.
Photos are for reference only.
Please refer to the purchase contract for the specifications.
Design
Photos are for reference only.
Please refer to the purchase contract for the specifications.
The building has 6 levels of residential apartments from level 1 with two level of underground car parking and a large ground level retail store. The project consists of 46 generous1-bedroom; 2-bedroom and 3-bedroom apartments.
The concept of 843-851 Sydney Road is inspired by the rich historic character of the local area blended with modern architectural thinking to showcase contemporary design and technology.
The three-level-podium articulation blends the building with Sydney Road’s architectural heritage and creates extra-large private courtyard for upper level.
The setback and recess above the podium allow for privacy and comfort.
The smart design of the middle light well also provides natural ventilation to all the corridor areas and all apartments have natural light with the upper level ones enjoying stunning city views.
Interior
Feel the Sense of Italian Beauty
Photos are for reference only.
Please refer to the purchase contract for the specifications.
The kitchen and bathroom are the highlights of every apartment. All the kitchens are supplied by Scavolini, Italy’s best-selling kitchen brand. The standard style is EASY Urban but you have the option to upgrade. All the kitchen cabinets and doors are made and assembled in Italy. The appliances are from another Italian luxury brand SMEG with the minimalist style and spatial design.
Those luxury Italian brands, Scavolini and SMEG, deliver a sense of Italian Beauty and the assurance of top quality.
For the bathrooms you can choose Scavolini’s Qi or Juno ranges with modern and minimal style but with plenty of storage space. Some of the bathrooms are fitted with a spa bath for your ultimate relaxation.
All the apartments are spacious with the comfortable living design principle in mind.
All living areas are positioned in relation to the balcony, giving all the apartments access to plenty of natural light and ventilation. All the bedrooms have windows and all the windows and doors are double glazed for better sound and heat insulation. The doors and windows facing Sydney Road are even TRIPLE glazed.
The outdoor balcony areas are generous, perfect for relaxing and entertaining. Some of the level 3 and level 6 trophy apartments have extra-large outdoor areas.
All bedrooms are large enough to accommodate a queen-size bed or even a king-size bed. Most of the bedrooms have en suites where possible. The bedroom robe sizes are maximized and fully fitted.
Smart Living
We embrace smart inner-city apartment living.
Throughout the whole project we have tried our best to minimize the waste to reduce its carbon footprint. We are protecting our environment with positive actions.
All our apartments use clean, efficient, and safe induction cooktops, eliminating burning gas and emitting carbon dioxide.
With natural ventilation a solid building mass there is minimal need for temperature control. We have integrated high energy saving hydro-heaters and air-conditioners.
The building energy rating exceeds the BCA and Victorian building regulation requirements and there is plenty of external bicycle and household storage
All the apartments have super high-speed NBN fibre internet access and all the appliances have good energy ratings.
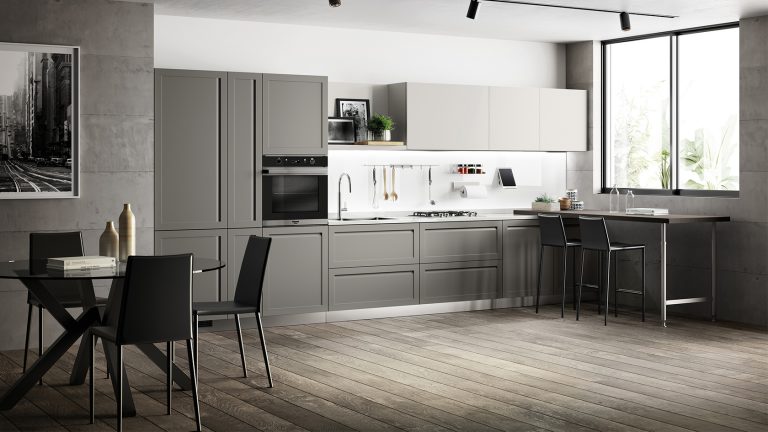
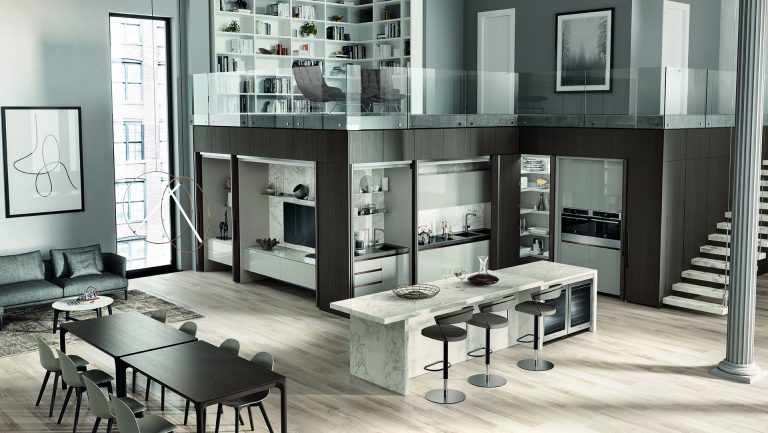
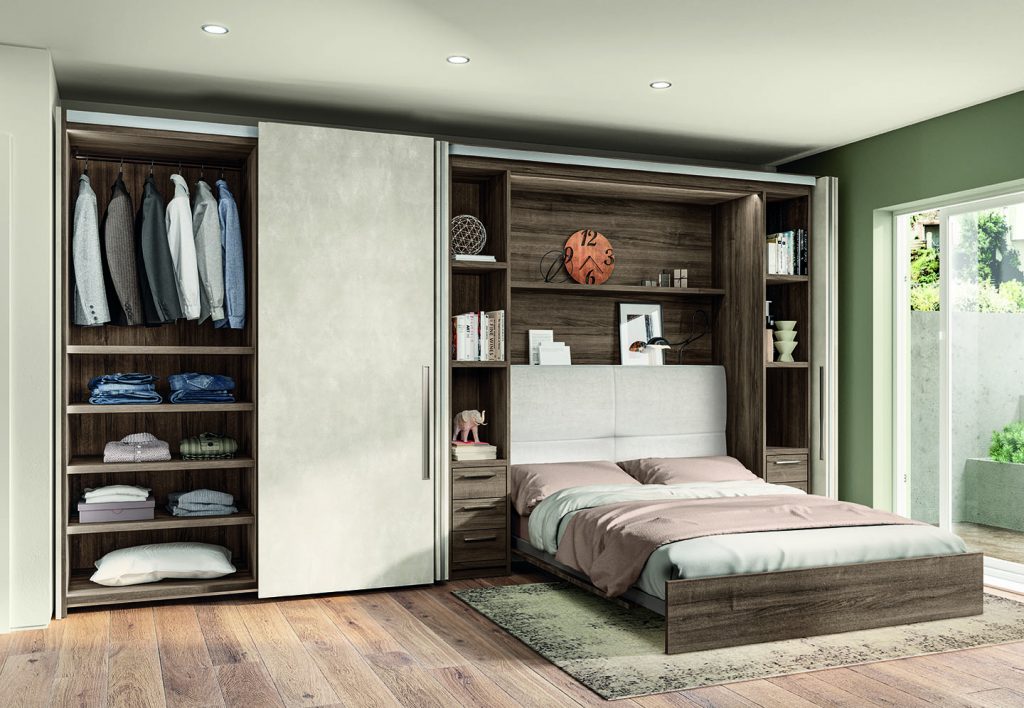
Photos are for reference only.
Please refer to the purchase contract for the specifications.
All the apartments’ interior walls have an extra layer of patented sound insulation material for better sound and heat insulation.
All windows and doors are double glazed, and we’ve gone the extra mile to Triple glaze the ones facing Sydney Road.
All the rooms are well designed for better access and views.
All residents will share the savings and benefits of using rainwater tanks for toilet flushing, solar electricity panels for powering the lifts and lots of green plants across the whole block.
The rooftop communal area offers an additional amenity space with stunning views to the city, areas for entertaining along with some quiet corners. A veggie garden nurtured by the kitchen scrap and green waste compost offers activity for interested residents as well as home grown produce.
Local
Sydney Road Today
“From its formative years, Sydney Road has been ethnically diverse, with a myriad of cultures, religions and ethnicities. This has meant a great contribution of new businesses, foods, social venues and fashions into the community.
Having weathered the cycle of boom and bust and the devastating impact of shopping centres, Sydney Road is now on the rise. The road has sought to retain its relevancy and economic potential with its council, businesses and traders’ association offering people more than just manufactured and controlled environments.
Sydney Road is more than just a thoroughfare or commercial road, but also the cultural, political and social heartland of a community.“
Quoted from Sydney Road Business Association
300-meter to Moreland train station
40- meter to Tram route 19 North Coburg to Flinders St Station
60-meter to Tram route 6 Moreland to Glen Iris
4 KM to Melbourne University
6 KM to Melbourne CBD
4 KM to Citylink Highway
Thanks for Sydney Road Business Association providing this video:
On site display suite is opening soon. Register Now for appointment
Team
The developer: ANC Group
The developer team are the mixture of professionals that had successfully developed the luxury apartments in Toorak, boutique apartments at Adelaide CBD and hotel inn resorts in Sydney’s south. Now they bring in their expertise to Brunswick to create the high-quality apartments in the Melbourne’s inner north.
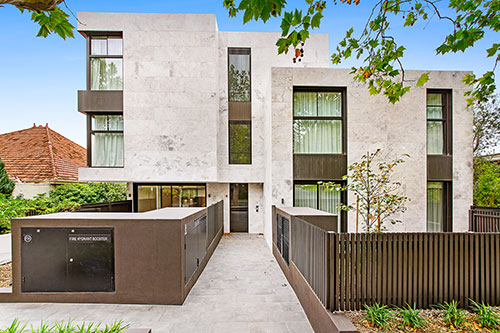
A Finished Luxury Apartment Project by ANC Group
The architect: Knozepte Melbourne Studio
Konzepte is an international urban planning, architecture, and interior design practice, with a focus on critically considered and laterally conceived design outcomes. Each project for Konzepte is seen as an opportunity – to identify and create tangible value towards exceptional built outcomes for the end user. With projects ranging from city towers to boutique residences, and with offices throughout Australia and South East Asia, the practice is a collection of Architects and designers passionate about creating spaces and environments for culture, commerce, and people to thrive in.
The builder: Johns Lyng Commercial Builders
Johns Lyng Commercial Builders are an established, award winning contructions company with 60 years of industry experience. They have extensive and proven experience across a diverse range of commercial project types, including Aged Care, Education, Community, Hospitality, Industrial, Retail and Residential.
Floorplans
The plans are subject to minor changes and council’s final approval
Copyright by ANC Group 2020
